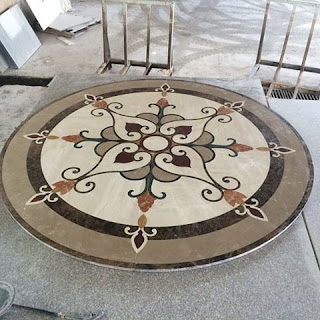قسم التطوير في المكتب الفني لدى شركة لافيدا للتصميم الداخلي
والديكور حريص جدا على اطلاع المجتمع على تفاصيل فنيه قد يعتبرها البعض خاصه
بأصحاب المهنة. وذلك حرصا منه على ايصال رسالة توعويه تثقيفيه مجتمعي.
عند اقبال الكثير عبى تصميم ديكور منازلهم او البدء في تشطيبها هناك اشياء كثيره قد تصيبه بلبس في الفهم ولهذا
نتناول اليوم الفرق بين الرخام والجرانيت والبورسلان والسيراميك كالاتي:
اولا الجرانيت:
هو صخر جوفي ناري تكون تحت سطح الارض نسيجة خشن ويوجد حبيبات على سطحه
وهو اكثر الصخور الترسبيه تحملا لعوامل التعرية والملاحظ اننا في شركة لافيدا
نستخدم هذه الخامه في المطابخ لكي تتحمل درجات حراره عالية بدون تأثر وكذلك مقاومه
للخدوش له عدة اشكال سميكا او نحيفا يتم التحكم بها عند القص وعادة يتم استخدام
النحيف للجدران والسميك للأرضيات ويوجد منه اللامع والمطفي
ويمكن دمجه بشكل جمالي مع قطع من الرخام عند تشكيل لوحات باستخدام
الووتر جيت للارضيات
ثانيا الرخام
هو صغر كلسي تكون في جوف الارض تحت ضغط وحراره هائلين لعل ابرز الدول
في انتاجه هي فلسطين وتركيا وايطاليا
من ناحية جودة وشكل قد لايختلف كثيرا عن الجرانيت ولكنالجرانيت يفوقه
بقوة التحمل وفي نفس الوقت الرخام يفوق الجرانيت باشكاله والتشعيرات الطبيعية
الموجوده عليه مما يجعله اختيار اول للصالات الرئيسية والمجالس وغيره
وتعتبر
الوانه فاتحه اكثر من الجرانيت
ثالثا البورسلان
مادة مصنعه صلبه قويه تستخدم عادة للارضيات غير قابله للامتصاص
ومقاومه للخدش وهو خالي من الطينه الفخارية بل قطعه واحده من ماده البورسلان شديدة
الصلابه
يتميز
بتعدد اشكاله وتصميماته فمنه مايشبه الرخام ومنه مايشبه الجرانيت وله نوعين مطفي
ولامع
رابعا السيراميك
هو ماده مصنعه من مواد طبيعيه مثل الفخار والطين الاسود والرمل ومن
مواد كيميائيه
يتكون من طبقتين طبقه واجهه زجاجيه لامعه وطبقه فخاريه قابله للامتصاص
ويتفرع منه سيراميك الموزاييك
ويفضل استخدامه للجدران, لايتحمل الوزن الزائد وممكن ان تضهر الطبقه
الفخاريه وتزول الطبقه اللامعه التي على السطح
لمتابعة مواضيع اكثر يرجى زياره موقع لافيدا للتصميم الداخلي الالكتروني
وللتواصل لاستقبال طلبات التصميم الداخلي واستشاراته
0532224427
0542106462
او تسجيل طلب الاجتماع عبر موقعنا الالكتروني www.lavidalives.com
























 dsf
dsf






























